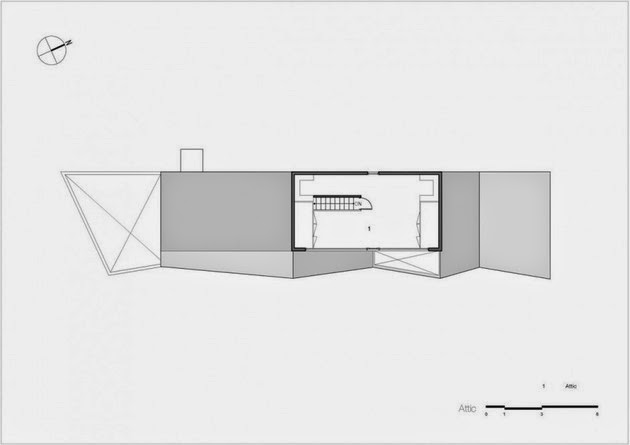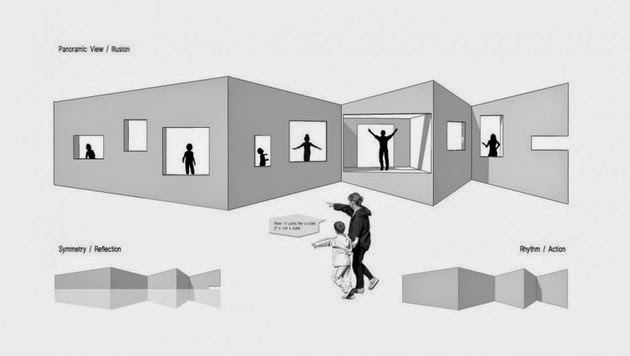Designed by Moon Hoon Architects, the Panorama House located in Chungbuk, South Korea has a playful character, both inside and out. Starting with its unique exterior, the modern upper level stands out against the stone base and natural backdrop. From the outside, you might guess that perhaps there's more to this cool house than meets the eye. But trust us, you have to see what's behind these walls to believe it. Three levels, lots of surprises in store. Check it out!
From a distance, the first thing you'll notice is this long and lean, multi-faceted, fluctuating facade that frames views in different directions, bringing variety to every window, a different scene to every room. The house is characterized by this upper volume, a zigzagging white facade set atop a more-subtle stone base. Carved into the hillside, from a distance the house truly appears to be floating in thin air.
The edgy facade is finished in white - an instant attention grabber by day or night. The contemporary white shards are dotted with windows that glow warmly from within.
Beneath the white, a cool stone base wraps the ground floor and leads you to the main entrance - a stop-dead-in-your-tracks red door that you just can't miss.
Inside, this cool house is a veritable playground for architecture lovers, and a literal playground for kids. Interiors feature a cool wood slide that offers an alternate means of getting downstairs (or climbing upstairs, for the nimble) set amidst stairs and an integrated bookcase, all in wood.
"Weeeeeeeeeeeeeeeeeeeeeeeeeeeeeee!" The slide is a favorite feature for all the kids - big and small.
Lots of windows flood interiors with natural light, which spills freely from the second level and through the open concept interiors.
Tucked beneath the stairs, this book nook is the perfect to do some work at home - or, homework, in the case of the little guys.
Not just a staircase, or a slide, or a book shelf, or a room divider, this stepped built-in also serves as casual seating for the film aficionados of the house.
The interior window allows for film screenings, and when the movie is over, it also creates an interior look-out.
This urban house has oodles of style and space - a rarity in the city center. This particular city home boasts a contemporary interior style complemented by the city skyline visible through its large windows. The landings at the top of each stair becomes a different "room" while still keeping an open dialogue and open sightlines through the home.
In spite of its ultra-modern concept and execution, the house still maintains a warm look and feel thanks to its honey-colored wood floors underfoot, and exposed timber beams overhead.
Clean, contemporary and minimal - these are words that aren't usually used to describe a typical kitchen. Like any good, well-planned kitchen design, this one balances fashion and function, easily accommodating the whole family and all the craziness of the day...
...But in an instant, this kitchen also has a sweet serenity about it that the parents can enjoy after the kids have all gone to bed for the night.
The best views of all are arguably captured by the third-level window - an irregular-shaped large glazed area that invites the outdoors in.
Here's what the architects had to say about their design:
And here are some floor plans that illustrate this home's living areas and layout:



























