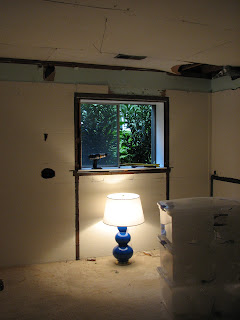Remember how I mentioned we were refinishing a room on our lower level? Here's a pic of the room after we did the demo:
Originally we'd planned to use the small room as an additional office space for me & my assistant Meghan, but two days ago I decided we were better off taking the bigger room (the guest room) for work and using the smaller room as the new guest room. Here's a shot of our complete mess-of-a-future-office:
Nothing you see is really staying... not even the curtains. I haven't decided where I want to go in either of these rooms yet because the project came on so suddenly, but as soon as I have design plans, I'll be sure to share. {shoemakers' kids with no shoes syndrome here}
Also, the guys are reducing the closet in the boys' room so we can fit two twin beds in there. Again, I'm pretty undecided on what I to do but I think I'm going to have headboards made in one of my new fabrics.
If you'd like help creating a home you absolutely love, contact me about our design services.


